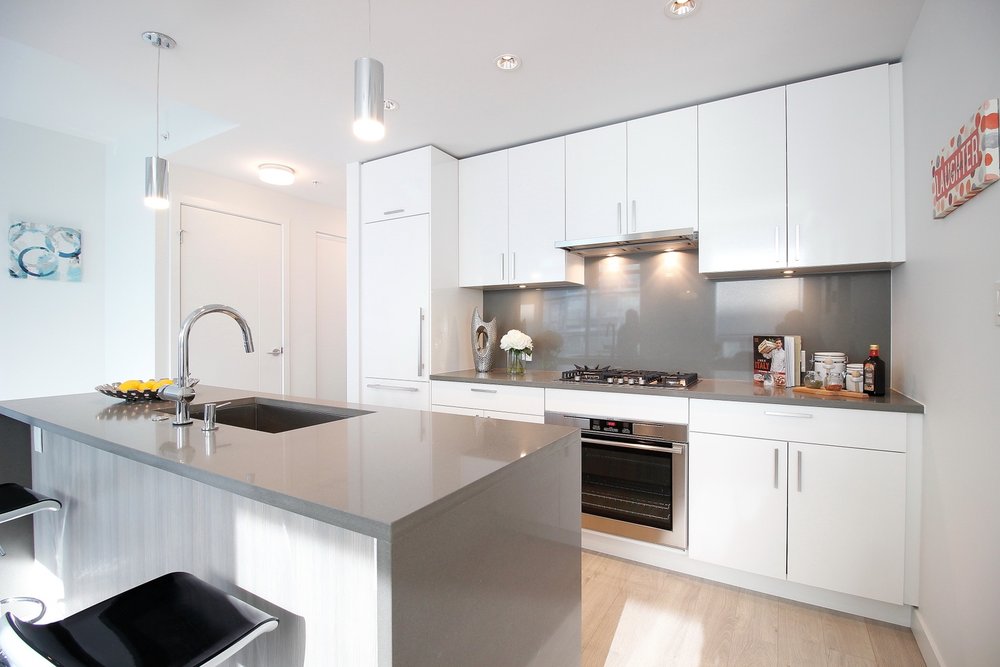807 - 5599 Cooney Road, Richmond
SOLD / $503,800
1 Bed
1 Bath
516 Sq.ft.
2024 Built
$216.17 mnt. fees
Spacious 1 bedroom unit with AIR CONDITIONING in THE GRAND, centrally located in the heart of Richmond! Steps away from Canada Line Skytrain, Lansdowne Mall, T&T Supermarket, Kwantlen Polytechnic University, Price Smart Foods, restaurants and etc! This unit has an open and functional layout, featuring 9 ft ceiling, thick Quartz counter-tops, European stainless steel appliances, and hardwood flooring. Located on the quiet side of the building with courtyard view, give you a peaceful tranquility in the busy, convenient city centre.
Taxes (2019): $1,442.00
Amenities
- ClthWsh/Dryr/Frdg/Stve/DW Air Cond./Central
- Elevator
- Exercise Centre
- Garden
- In Suite Laundry
- Recreation Center
It appears you don't have Adobe Reader or PDF support in this web browser.
Click here to download the PDF
Similar Listings
Disclaimer: The data relating to real estate on this web site comes in part from the MLS Reciprocity program of the Real Estate Board of Greater Vancouver or the Fraser Valley Real Estate Board. Real estate listings held by participating real estate firms are marked with the MLS Reciprocity logo and detailed information about the listing includes the name of the listing agent. This representation is based in whole or part on data generated by the Real Estate Board of Greater Vancouver or the Fraser Valley Real Estate Board which assumes no responsibility for its accuracy. The materials contained on this page may not be reproduced without the express written consent of the Real Estate Board of Greater Vancouver or the Fraser Valley Real Estate Board.




























