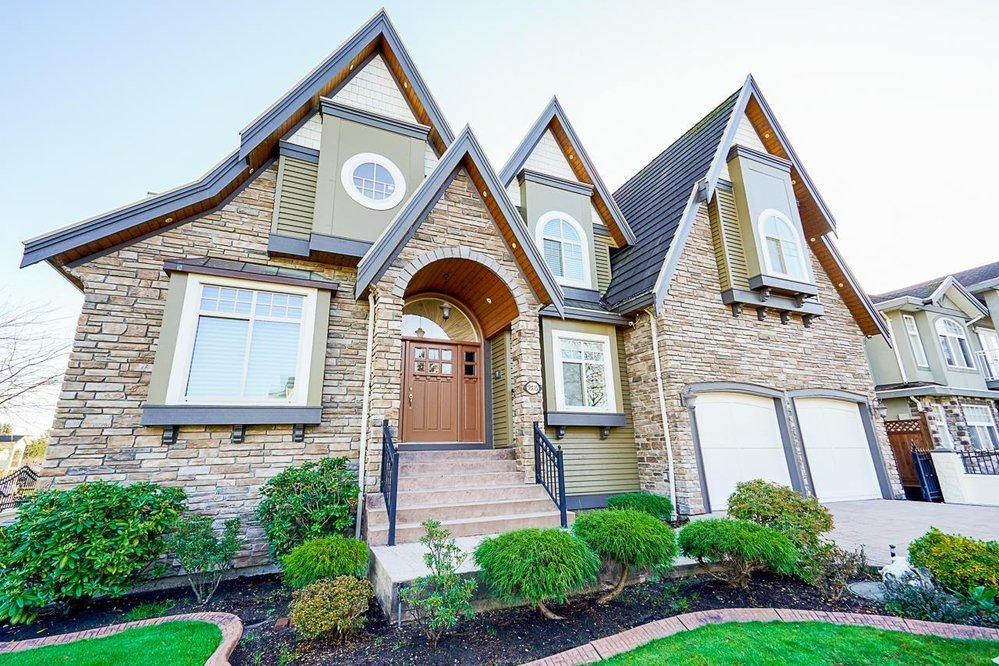9516 132A Street, Surrey
Gorgeous CORNER lot family home in a quiet Surrey central! This three level home offers almost 5500 sq. ft. interior space with total of 8 bedrooms and 10 bathroom. High vaulted ceilings welcome guests into this lovely, well maintained home. While spice kitchen allows you to cook creatively, the sizzling gas BBQ in the covered patio will definitely impress your family & friends. Upstairs has 5 bedrooms, all with its own ensuite bath. Basement offers bar room, entertainment room and media room with 2 bedrooms which can easily be converted to two potential suites as mortgage helper if needed. Air conditioning, HRV, & radiant heat flooring on all levels. THIS LOVELY HOME HAS FOUND A NEW OWNER!
- Air Conditioning
- ClthWsh
- Dryr
- Frdg
- Stve
- DW
- Heat Recov. Vent.
- Jetted Bathtub
- Security System
- Sprinkler - Inground
- Vaulted Ceiling
- Wet Bar
It appears you don't have Adobe Reader or PDF support in this web browser.
Click here to download the PDF
| MLS® # | R2634976 |
|---|---|
| Property Type | Residential Detached |
| Dwelling Type | House/Single Family |
| Home Style | 2 Storey w/Bsmt. |
| Year Built | 2008 |
| Fin. Floor Area | 5491 sqft |
| Finished Levels | 3 |
| Bedrooms | 8 |
| Bathrooms | 10 |
| Taxes | $ 6300 / 2021 |
| Lot Area | 7200 sqft |
| Lot Dimensions | 72.00 × 100 |
| Outdoor Area | Balcny(s) Patio(s) Dck(s) |
| Water Supply | City/Municipal |
| Maint. Fees | $N/A |
| Heating | Natural Gas, Radiant |
|---|---|
| Construction | Frame - Wood |
| Foundation | |
| Basement | Full |
| Roof | Asphalt |
| Floor Finish | Hardwood, Tile, Carpet |
| Fireplace | 2 , Natural Gas |
| Parking | Add. Parking Avail.,Garage; Double |
| Parking Total/Covered | 6 / 2 |
| Parking Access | Front,Side |
| Exterior Finish | Brick,Mixed |
| Title to Land | Freehold NonStrata |
| Floor | Type | Dimensions |
|---|---|---|
| Main | Living Room | 11'11 x 15' |
| Main | Dining Room | 13'11 x 11'8 |
| Main | Kitchen | 15'8 x 15'3 |
| Main | Eating Area | 9'3 x 6'1 |
| Main | Family Room | 15' x 15'9 |
| Main | Office | 10'10 x 9'6 |
| Main | Bedroom | 12'2 x 11'9 |
| Above | Master Bedroom | 15'6 x 15'5 |
| Above | Master Bedroom | 12'9 x 15' |
| Above | Bedroom | 12'2 x 13'8 |
| Above | Bedroom | 9'10 x 13'4 |
| Above | Bedroom | 9'9 x 13'10 |
| Below | Media Room | 11'6 x 20'7 |
| Below | Bedroom | 11'6 x 12'9 |
| Below | Bedroom | 11'5 x 12'3 |
| Below | Bar Room | 13'10 x 8'6 |
| Below | Recreation Room | 15'3 x 15'10 |
| Below | Games Room | 12'2 x 17'1 |
| Floor | Ensuite | Pieces |
|---|---|---|
| Above | Y | 5 |
| Above | Y | 4 |
| Above | Y | 4 |
| Above | Y | 4 |
| Above | Y | 4 |
| Main | N | 2 |
| Main | Y | 4 |
| Below | N | 2 |
Similar Listings
Disclaimer: The data relating to real estate on this web site comes in part from the MLS Reciprocity program of the Real Estate Board of Greater Vancouver or the Fraser Valley Real Estate Board. Real estate listings held by participating real estate firms are marked with the MLS Reciprocity logo and detailed information about the listing includes the name of the listing agent. This representation is based in whole or part on data generated by the Real Estate Board of Greater Vancouver or the Fraser Valley Real Estate Board which assumes no responsibility for its accuracy. The materials contained on this page may not be reproduced without the express written consent of the Real Estate Board of Greater Vancouver or the Fraser Valley Real Estate Board.








































